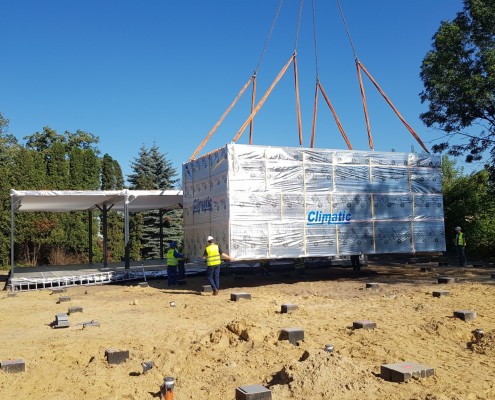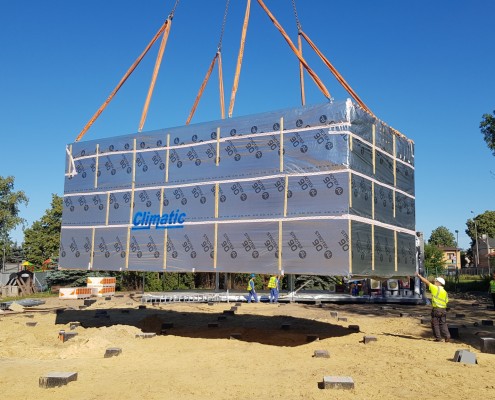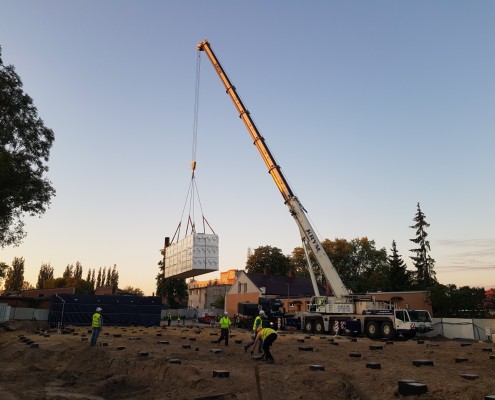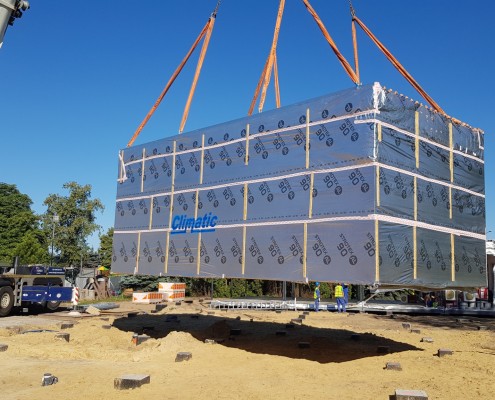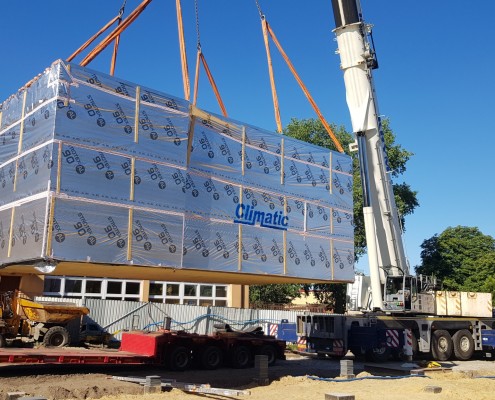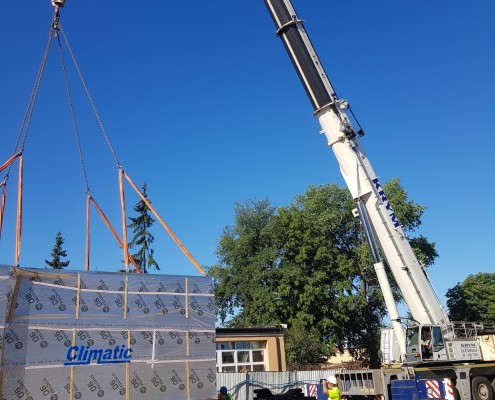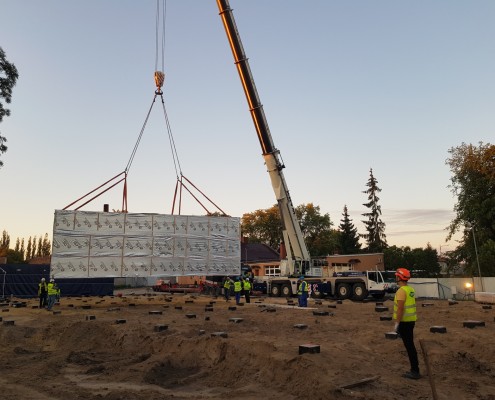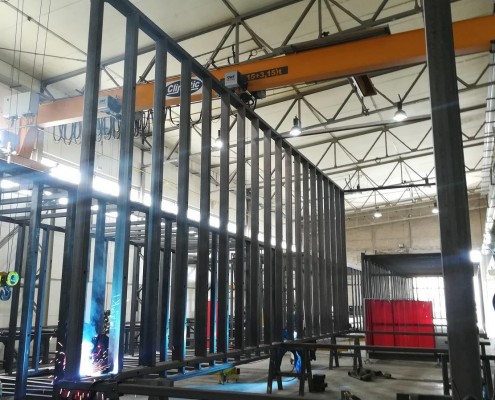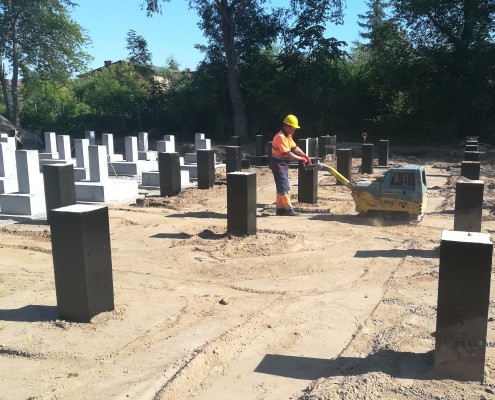Installation of the modules of the Pirogov Hospital in Łódź commenced
Installation works of the Pirogov Hospital in Łódź have been commenced. Climatic supplied the construction area with first prefabricated building modules.
The extension includes creation of a three-storey hospital ward. Each floor will have the surface area of about 700 square meters. The new wing of the hospital will extend its surface area with, among others, a new operation theatre, and sterilisation and ventilator rooms. The investment is implemented by Climamedic company. Below is a video from the installation:
– Indeed, we considered a renovation of operation theatres, but their best days are over. Even with a considerable budget, the four currently used operating theatres could be transformed into two modern ones. This number is definitely too low for us – said Mr Piotr Korżyk, deputy director of health care. – Thus, we decided to construct a new wing.
The facility is built from the side of the Radwańska Street and it will be coupled via a connecting corridor with the almost one hundred years old hospital building.

