Modular Buildings
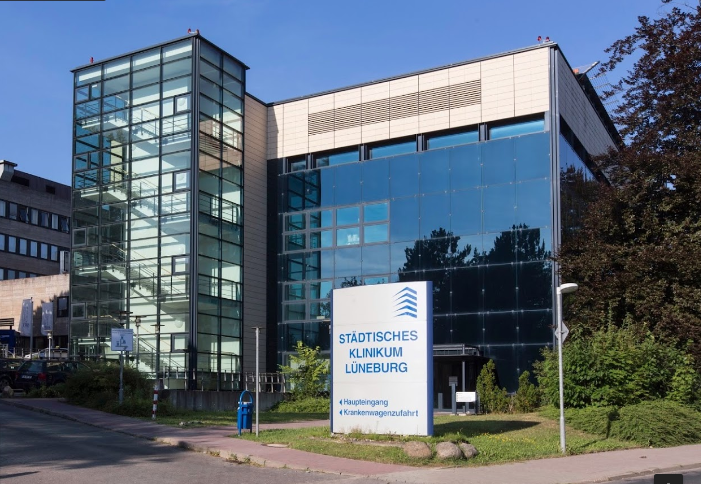
Specialized Buildings
The Climatic modular system allows for the construction of new, expanded and superstructures of existing medical facilities, laboratories and pharmacy buildings in a short space of time.
The solution works best when building or moderating an operating block, central sterilization, imaging diagnostics, intensive care, and any other maintenance and treatment unit.
Modular construction will be especially useful in restricted areas such as patios and roofs.
Detached house
The Climatic modular system allows for the creation of robust, yet modular single family homes that can easily be adapted to the changing needs of the family. Modular family houses combine modern architectural solutions with high technical standards, especially when it comes to energy efficiency.
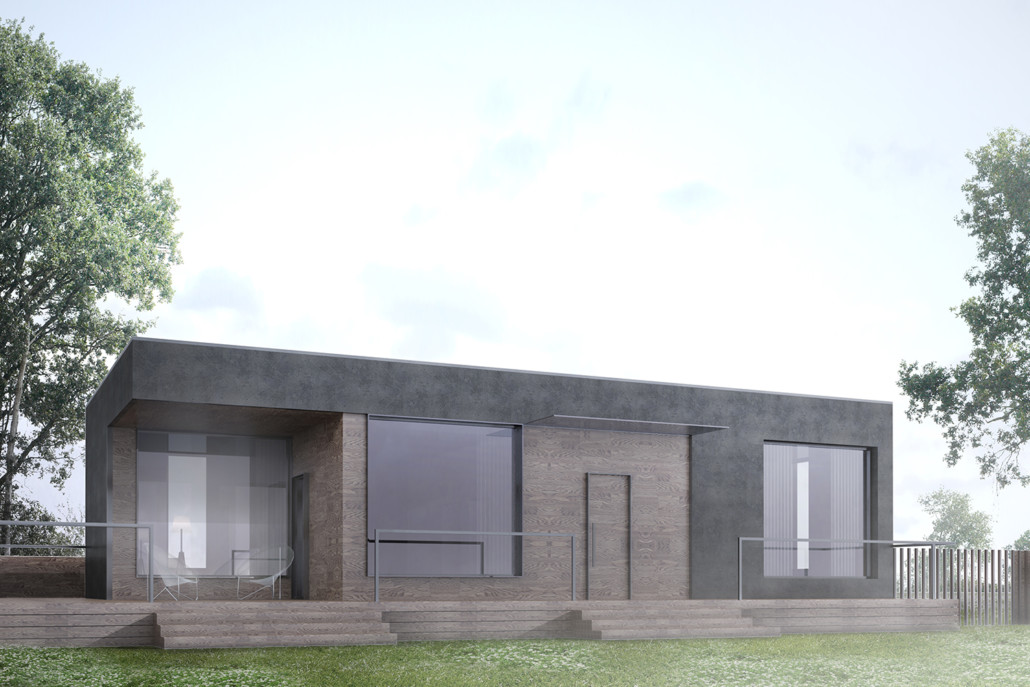
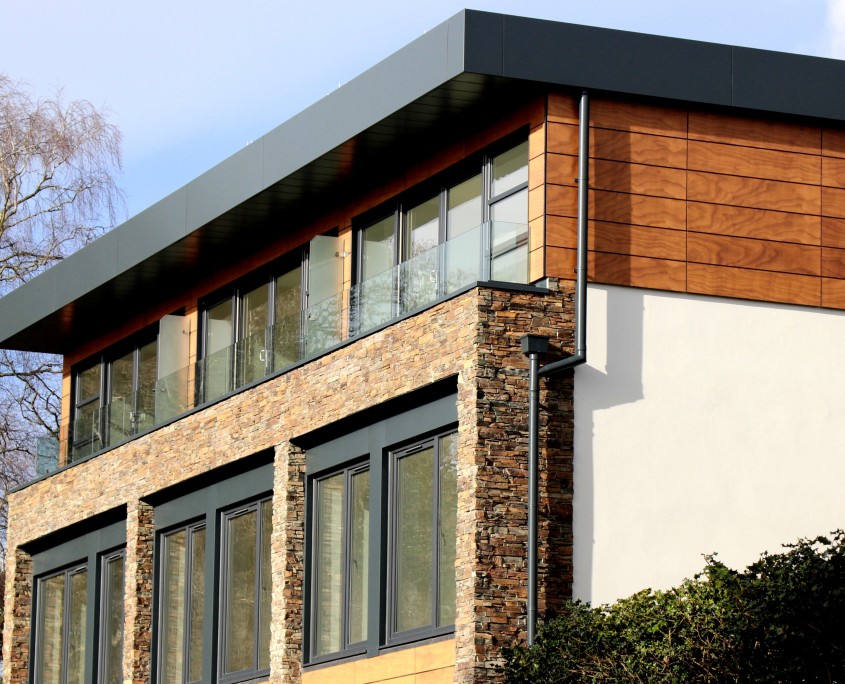
Sanatoriums and nursing homes
The typical modular sanatorium system consists of spacious rooms with balconies equipped with bathrooms. In addition, there are complementary rooms: reception, spacious meeting room, kitchens with dining room, laundry rooms, and technical rooms. The retirement home consists mostly of repetitive modules equipped with rooms with private bathroom, complemented by the necessary common rooms: reception, restaurant, meeting rooms, bathrooms and staff rooms
Hotels and hostels
Modular residential buildings are ideal for arranging hotels A typical repetitive layout consists of rooms equipped with bathrooms. In addition, there are complementary rooms: reception, spacious meeting room, kitchens with dining room, laundry rooms, and technical rooms.
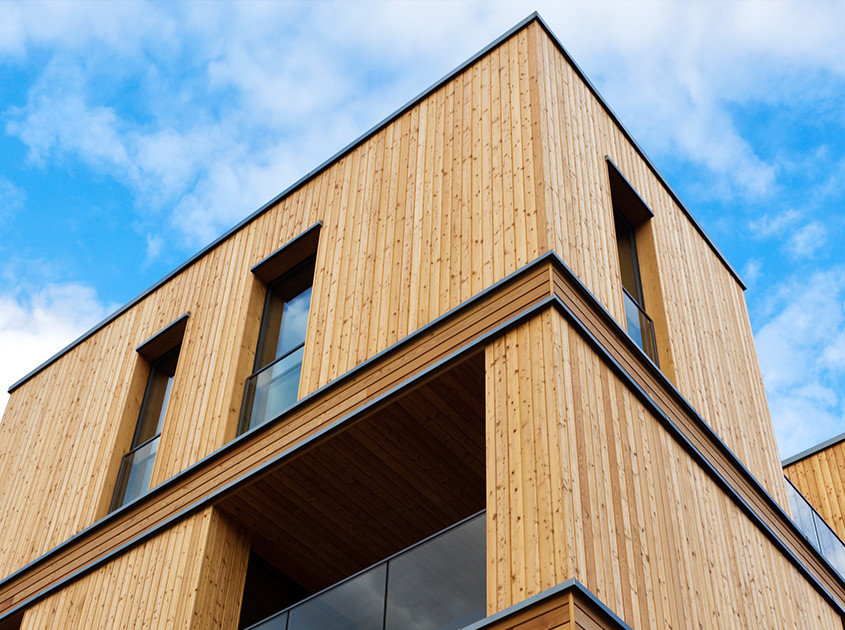
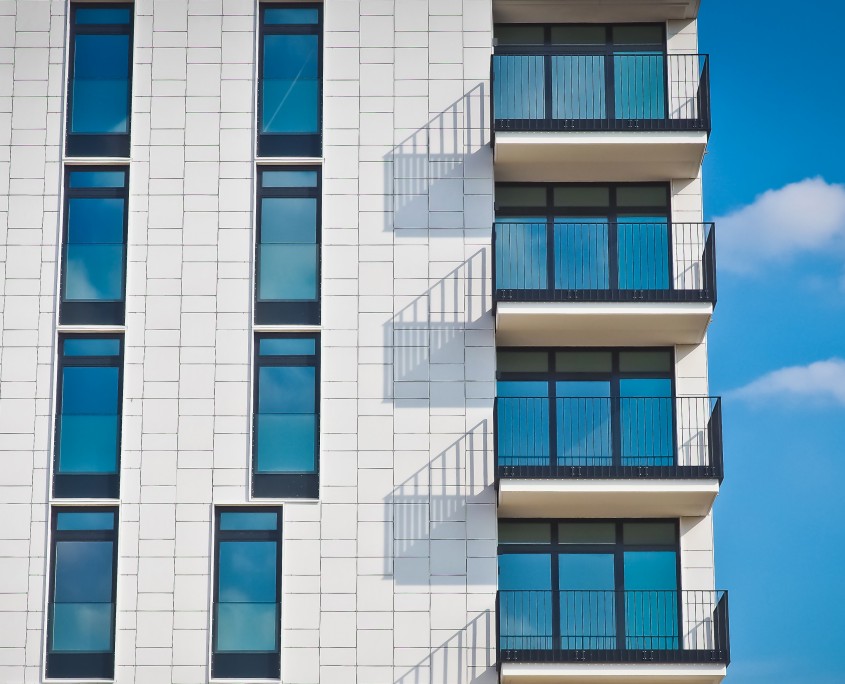
Multi-family housing
Modular residential buildings are an offer addressed to investors looking for low cost public housing solutions, which at the same time maintain high quality finishing and durability that does not differ from traditional construction. The Climatic system, thanks to its robust steel construction, allows multi-storey buildings (up to 5 storeys in height) to be built in a short space of time. The Climatic System, depending on the needs of the investor, allows the building to be freely sized and finished.
Education and kindergartens
Modular construction is used in schools, kindergartens and nurseries. The modular system offers spacious and fully equipped rooms that meet the high functional requirements for educational spaces. Flexibility of the system allows the free arrangement of new objects but also the extension of existing ones to adapt to the current needs of the user. The advantage of a modular system is its mobility, enabling quick disassembly of the facility and reassembly in another location. Modular pre-school facilities meet all applicable standards and safety regulations.
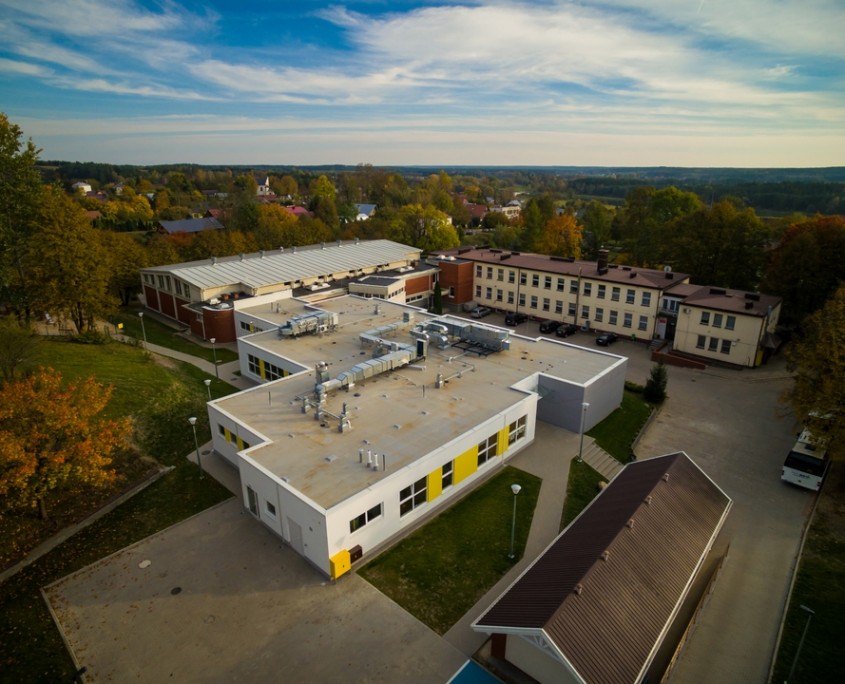
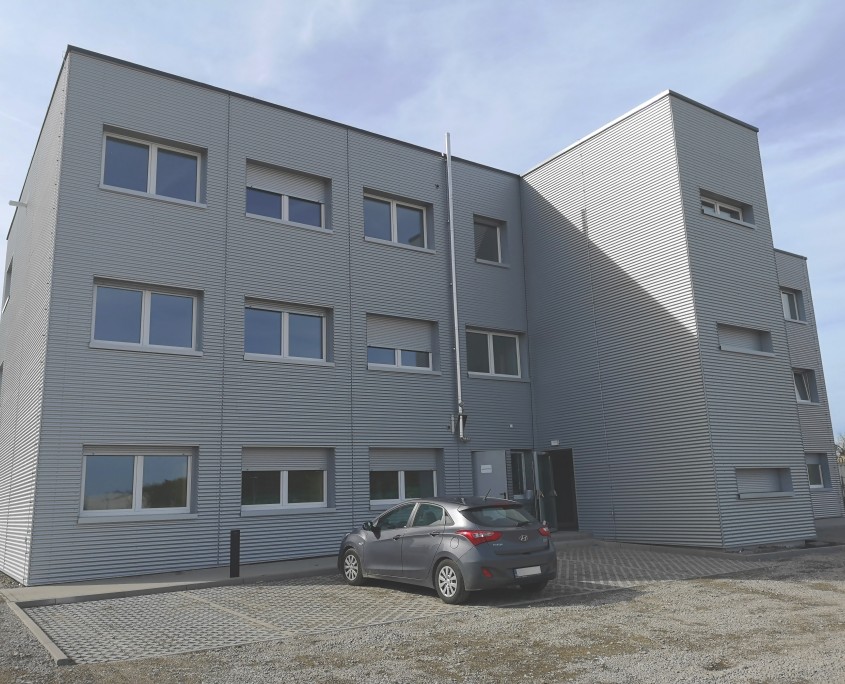
Office buildings
Modular buildings allow you to create objects with “Open space” spaces, which the Investor can freely modify according to the needs of office tenants. The short time of execution, the freedom of shaping the building, freedom of choice of façade material and low operating costs are the most important factors that the Investor should take into account when building office buildings.
Climatic Sp. z o.o. Sp. k.
Reguły, ul. Żytnia 6
05-816 Michałowice
+48 22 753 27 00
+48 22 753 27 01
climatic@climatic.pl
Zakład Produkcyjny w Ostrowcu Świętokrzyskim
ul. Eugeniusza Kwiatkowskiego 20
27-400 Ostrowiec Świętokrzyski
