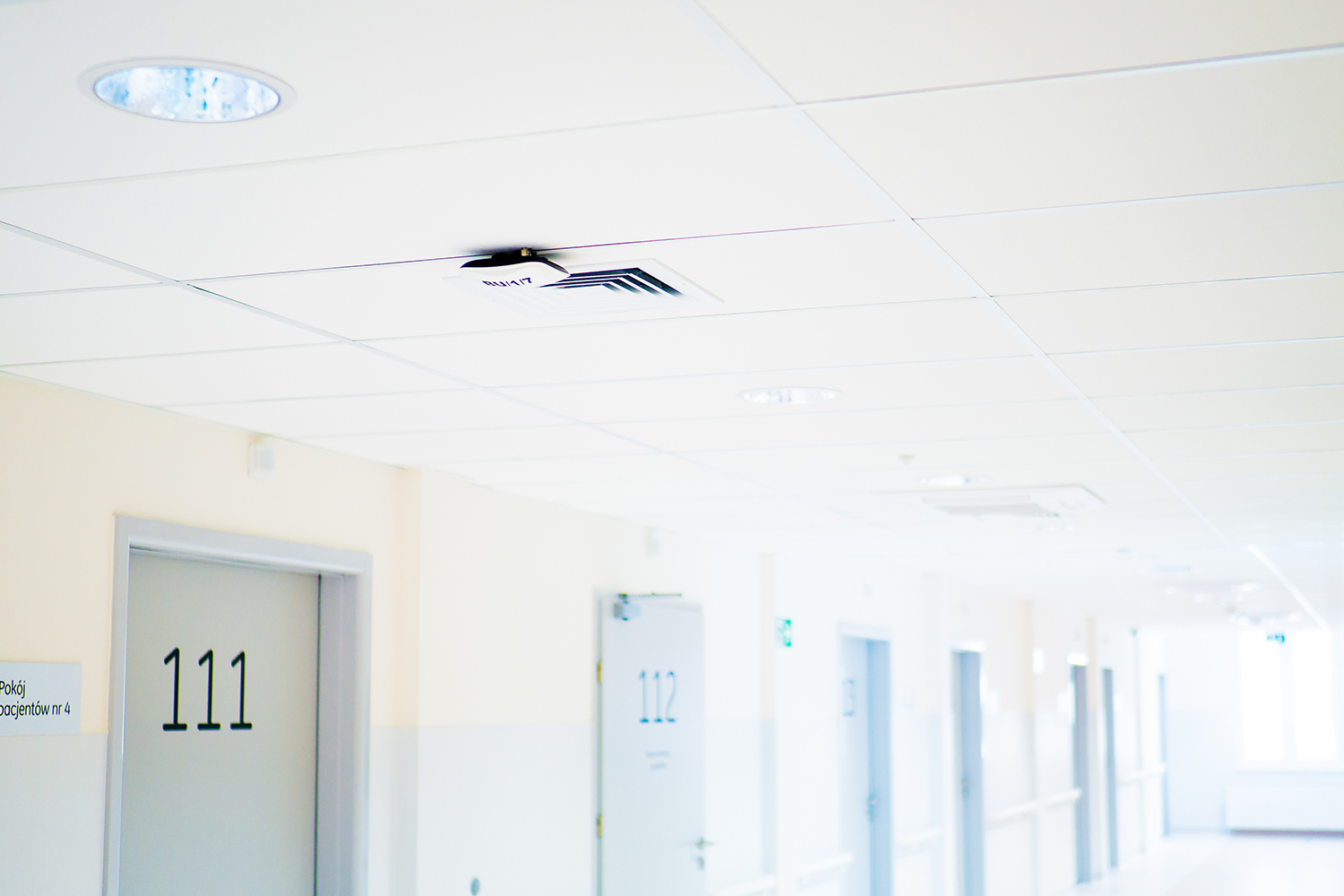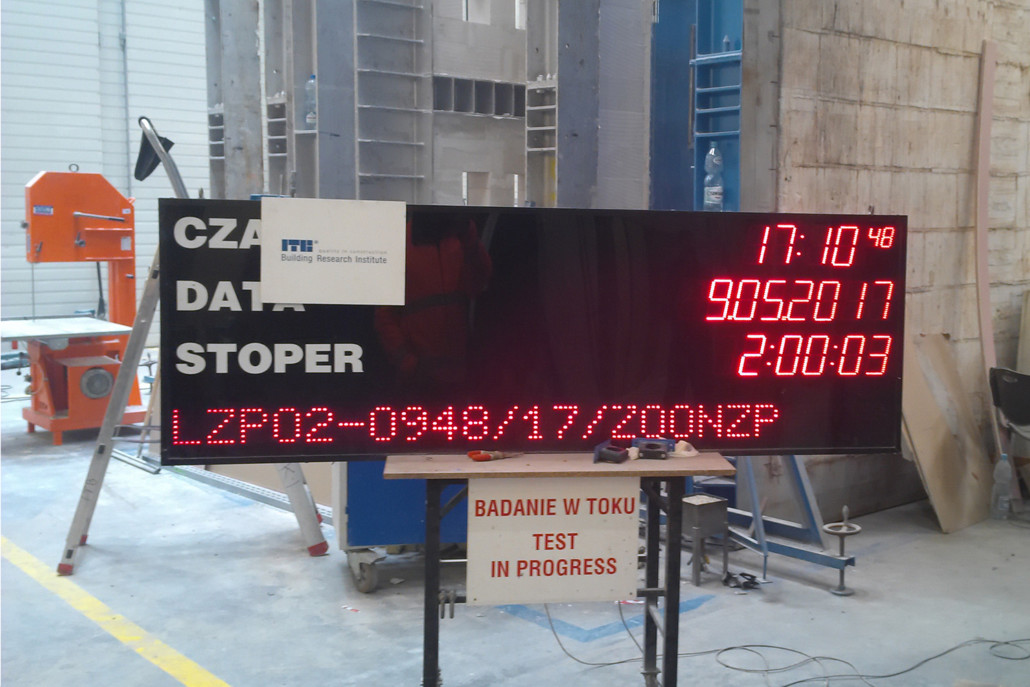Technical data

Acoustics
Modular buildings produced by Climatic are designed and made in a way that reduces the noise experienced by users and other people present in its vicinity to a level that poses no health risk and allows them to work, rest and sleep in satisfactory conditions.
Climatic’s designers always consider:
- the location and functional layout of the building
- the acoustic profile (including the distribution of potential internal and external sources of sound).
- the acoustic properties of the structure and materials used for building partitions and their individual components the
- conditions for placing sound insulation in individual rooms.
At the Client’s request we attach appropriate calculations to the design confirming compliance with the applicable standards and regulations.
Thermal insulation
Climatic aims to achieve healthy and comfortable interiors in its modular buildings using energy-efficient solutions. We put this concept into practice by installing high-class heating, ventilation and cooling equipment. The installation of LED lighting and using alternative primary energy sources guarantees low user operating costs.To minimize heat loss we focus on eliminating thermal bridges from our modular buildings. The modern production line in our facility in Ostrowiec Świętokrzyski allows Climatic to fill the steel floor profiles with closed-cell PU foam PU foam is also used as the floor insulation material to ensure not only thermal insulation but also protection against external moisture. The installation of a ventilated facade, windows and doors using the “Climatic bridgeless structural composite” is carried out in a way that eliminates thermal bridges occurring on fasteners. Thermal bridges in the steel load-bearing structure are eliminated by appropriate external insulation. Thanks to these technical procedures, Climatic can provide its Clients with partitions with the following values of U coefficient (W/m2·K)
- exterior wall U = 0.2 (W/m2·K)
- floor U = 0.23 (W/m2·K)
- roof U = 0.15 (W/m2·K)


Free protection
The Climatic modular system was subjected to rigorous testing at the Building Research Institute (ITB). ITB concluded that Climatic modular buildings comply with the requirements of the Resolution of the Minister of Infrastructure of 12 April 2002 on the technical conditions which must be fulfilled by buildings and their location, including public utility buildings classified as ZL II, which, except for high-rise buildings, places them in the fire resistance class B, which involves the following minimum R / E / I parameters:
- building structure R 120
- ceilings REI 60
- external wall EI 60
- interior wall EI 30
- roof (structure) R 30
- roof cover E 30
All structures provided by Climatic meet the fire resistance requirements. In many cases the structures feature higher protection classes than required by legal regulations.
Contact
Climatic Sp. z o.o. Sp. k.
Reguły, ul. Żytnia 6
05-816 Michałowice
+48 22 753 27 00
+48 22 753 27 01
climatic@climatic.pl
Production Plant in Ostrowiec Świętokrzyski
ul. Eugeniusza Kwiatkowskiego 20
27-400 Ostrowiec Świętokrzyski
Write us – we will call back!
